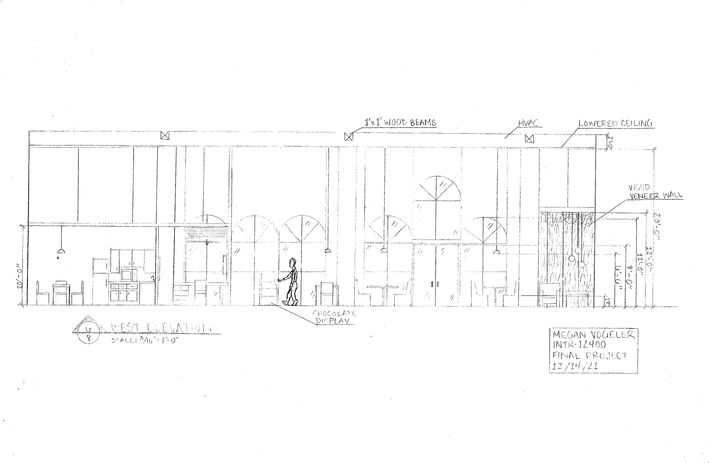
Uplift: Coffee and Chocolate
For our first project in our Senior Capstone course, each student was assigned a set of design development documents completed by a student in the space planning class. I was assigned a specific set of sheets of a coffee house entitled Uplift. The student had hand drafted a floor plan, reflected ceiling plan, a furniture schedule, and interior elevation/section views. We were tasked to professionally draft a complete construction document set. I utilized Revit for this project.
I started this project by writing a proposal. I had never written a formal business proposal before, so I appreciated the input of my professor and peers. We were assigned a certain amount of billable hours for the entire semester and had to calculate an estimate of how many would be utilized by this project, solely. Then I determined an hourly price and created the estimated cost of the project.
Below: original sheet set designed and drafted by Megan Vogeler

After studying the initial documents and writing the proposal, I began by drafting the plan and setting up my sheets. Some spaces were left open or filled with place holder information, as I hadn't gotten very far before our review session. We traded with our peers for a peer review. This was helpful because my reviewer caught things I disregarded or forgot. They pointed out good ideas on how to improve and move forward with this design.




For the remaining portion of this project, I spent time refining the sheets, adding details, completing a code study, adding ADA details, drafting a life safety plan and more. I met with the professor once more to go over a preliminary progress set, as shown below.
The final construction document set:






















